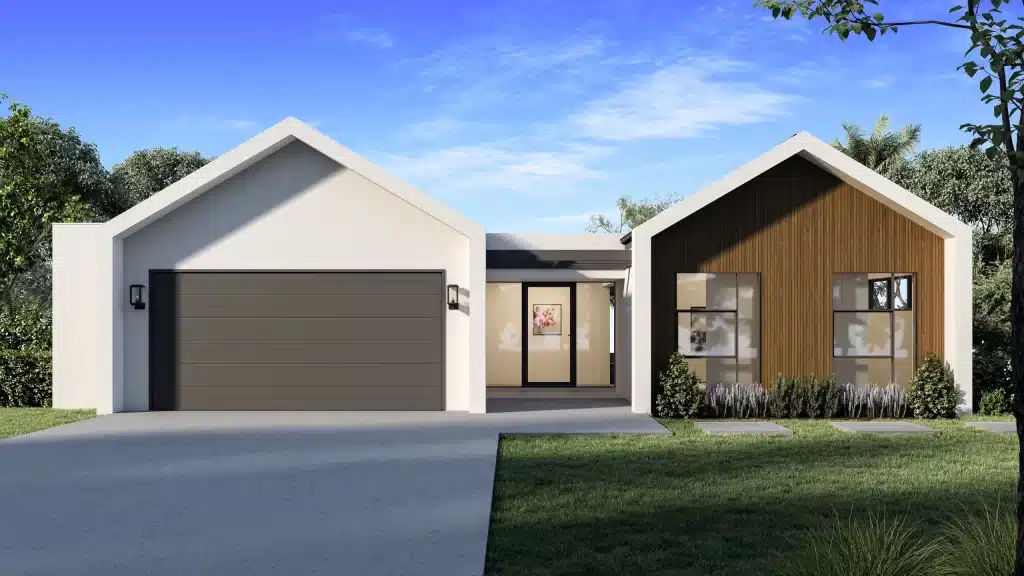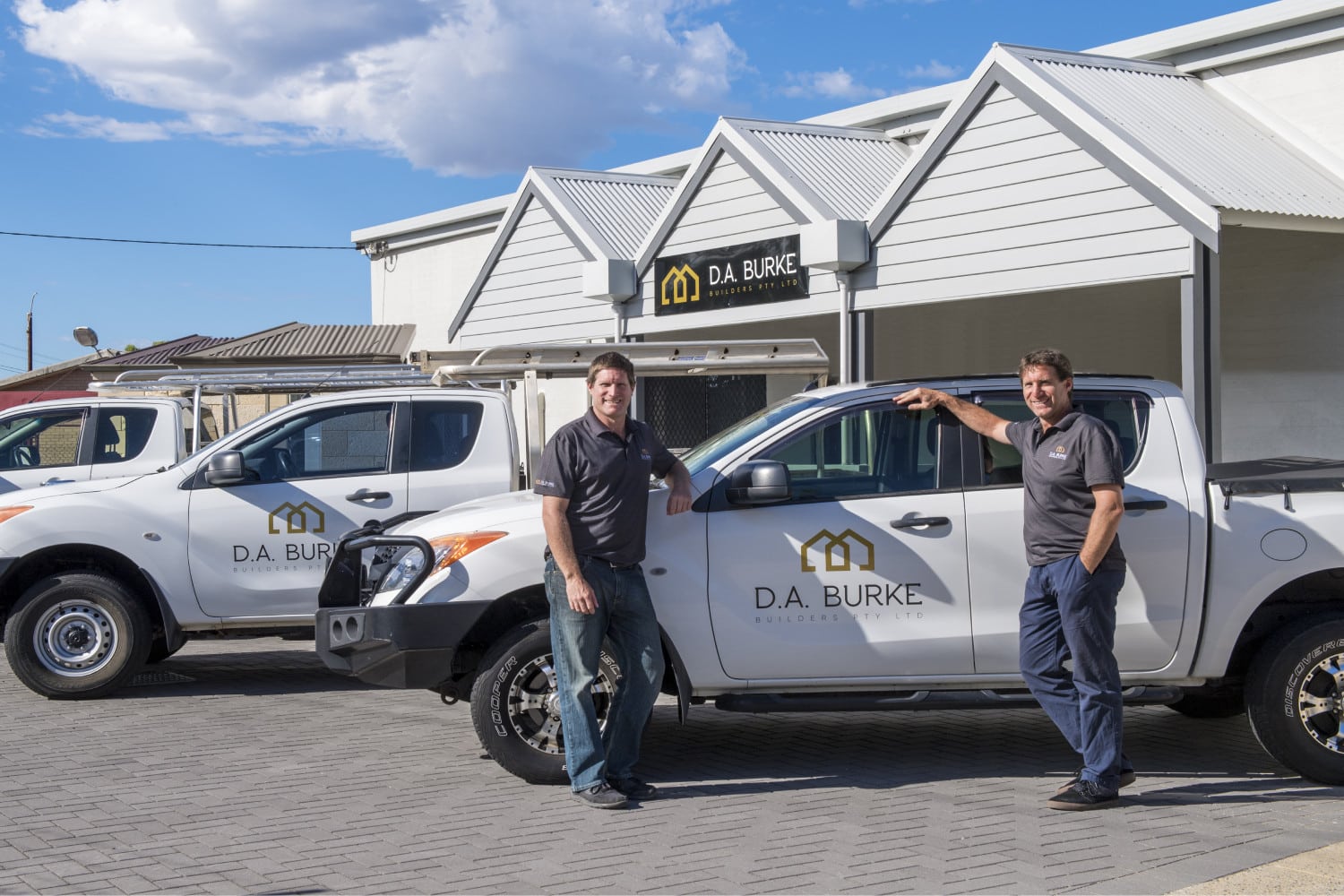
Embrace the Scandinavian barn theme, characterized by two large gables and a steep roof. The spacious entrance opens to a generous porch with an open roof, leading to a large door with sidelights. Inside, the right wing’s raking ceilings create an airy ambiance, complemented by a dedicated home theatre with raked ceilings. A stone-clad wall with a fireplace elegantly separates the living and dining areas. The private bedroom wing houses a master suite with an ensuite and walk-in robe, alongside three additional bedrooms with robes, all bathed in natural light from full-height glazing.



Our home offers a range of customisable features to enhance your living experience. From diverse flooring and external paving options to personalised internal finishes and outdoor kitchen designs, each element is tailored to suit your style and needs, ensuring a unique and comfortable home environment.
• Floor Coverings: Choose from polished concrete, ceramic tiles, carpet, vinyl planks, hybrid flooring, or timber flooring.
• Paving and Decking: Options include exposed aggregate, hardwood decking, or paving for external areas.
• Fireplace Options: Select from gas, electric, or wood fireplaces to suit your style and needs.
• External Texture & Cladding: Choose from acrylic texture coat render in any colour, or select from a range of feature cladding options.
• Outdoor Kitchen: Option to incorporate a fully equipped outdoor kitchen into the design.
• Internal Finishes: Options for wardrobe doors, internal door styles, feature lighting, and kitchen bulkheads to personalise your space.

The Parkridge blends luxury with modern barn style, featuring a Scandinavian-themed front elevation with two large gables and a steep roof. Its spacious entrance leads to a porch with an open roof, enhancing natural light. Inside, raking ceilings span the right-side living area, complemented by a separate home theatre and a living-dining area divided by a stone-clad wall with a fireplace. The open-plan kitchen, perfect for family gatherings, flows into a light-filled space with bifold and wide sliding doors leading to the alfresco.

At D.A. Burke we are driven by our steadfast commitment to our values and delivering quality custom homes to all of our clients. We apply a high level of detail to every project we undertake, a characteristic that has earned us the title of multi-award winning builders. With over 40 years of experience we are a well-respected name in the building and custom home industries. We understand better than most that your home is your most valuable asset, especially when it’s custom built. That’s why we take the upmost pride in ensuring your complete satisfaction, not just with the finished product, but also throughout our bespoke building process. When it’s finally time to build and you’re looking for someone to trust with your dream home, look no further than D.A. Burke – a family-owned and operated custom builder who truly understands your build and what it means to you.