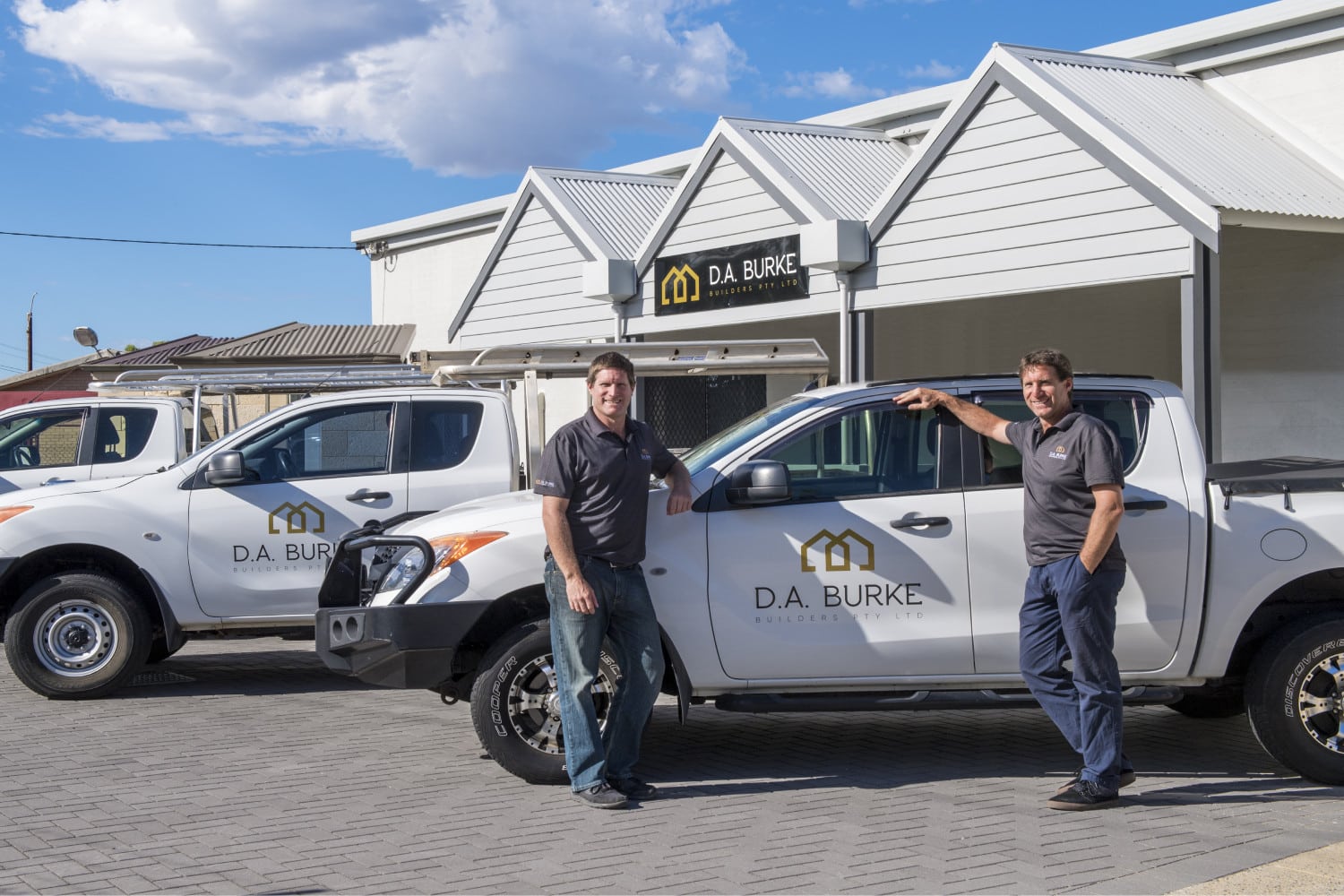
Discover the unique charm of our latest offering, where contemporary meets classic at the entry with its curved face brick, creating a distinct street appeal. Step inside to find a spacious home theatre room, designed for immersive entertainment experiences. The heart of the home unfolds in an open-plan living and dining area, distinguished by a distinct kitchen space and accentuated with a feature bulkhead. Expansive stacker doors reveal a private alfresco area, seamlessly blending indoor and outdoor living. Retreat to the luxurious master bedroom, complete with a large ensuite, featuring a walk-in shower and separate toilet. Behind the scenes, a practical and stylish scullery and laundry area offer convenience, tucked away behind the kitchen.



Our range of customisable options, from floor coverings to outdoor kitchens, ensures that every aspect of your home reflects your personal style and meets your functional needs, blending aesthetics with practicality for a living space that’s uniquely yours.
• Floor Coverings: Options range from polished concrete, ceramic tiles, carpet, vinyl planks, hybrid flooring, to timber flooring, allowing customisation of each space.
• Stone Tops: A variety of stone top options throughout the home to suit your style and decor preferences.
• Cabinetry Selections & Design: Customise the look and functionality of your cabinetry with a range of designs and finishes.
• Feature Cladding: Choices include composite wood look, cement sheeting, or stone cladding, to create a unique exterior aesthetic.
• Outdoor Kitchen Options: Tailor your alfresco area with an outdoor kitchen, ideal for entertaining and enhancing your outdoor living experience.
• Internal Door Style Selection: Select from a variety of door styles to complement your home’s interior design.

The Bay is a modern beach house with a curved face brick entrance and a spacious 1200mm wide glazed door. It features front-placed minor bedrooms, a large activity room, and an E nook. A sizeable home theatre room leads to an open-plan living and dining area, connected to a kitchen with a feature bulkhead. The scullery and laundry are conveniently located behind the kitchen. Expansive stacker doors open to a private alfresco and serene backyard. The rear master suite includes a walk-in robe and luxurious ensuite with a separate toilet and walk-in shower.

At D.A. Burke we are driven by our steadfast commitment to our values and delivering quality custom homes to all of our clients. We apply a high level of detail to every project we undertake, a characteristic that has earned us the title of multi-award winning builders. With over 40 years of experience we are a well-respected name in the building and custom home industries. We understand better than most that your home is your most valuable asset, especially when it’s custom built. That’s why we take the upmost pride in ensuring your complete satisfaction, not just with the finished product, but also throughout our bespoke building process. When it’s finally time to build and you’re looking for someone to trust with your dream home, look no further than D.A. Burke – a family-owned and operated custom builder who truly understands your build and what it means to you.